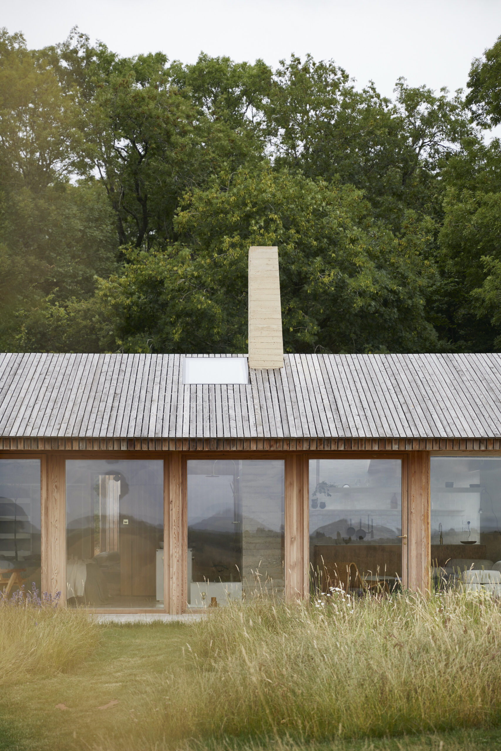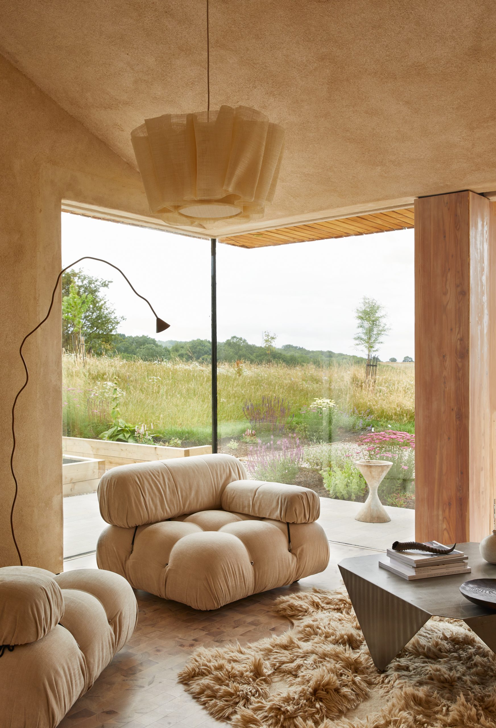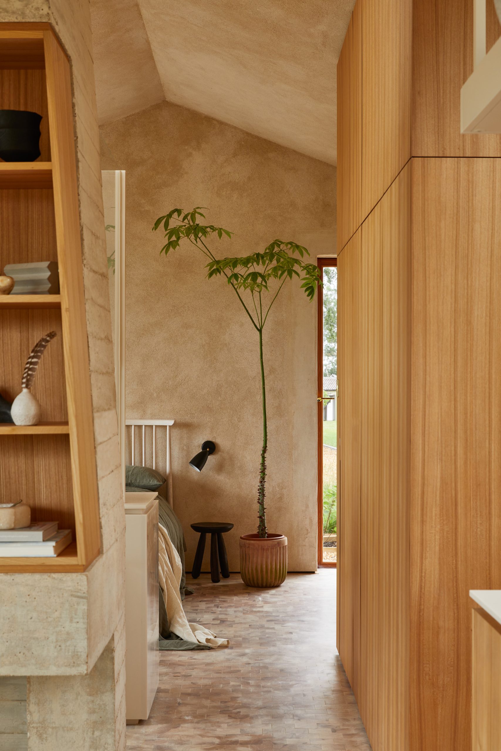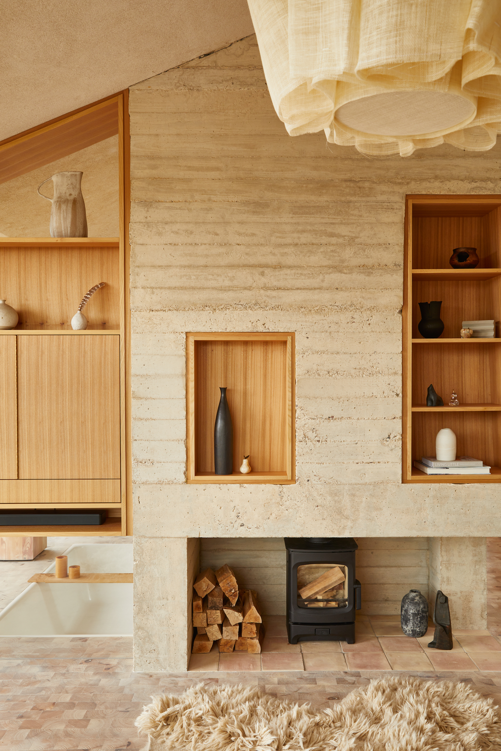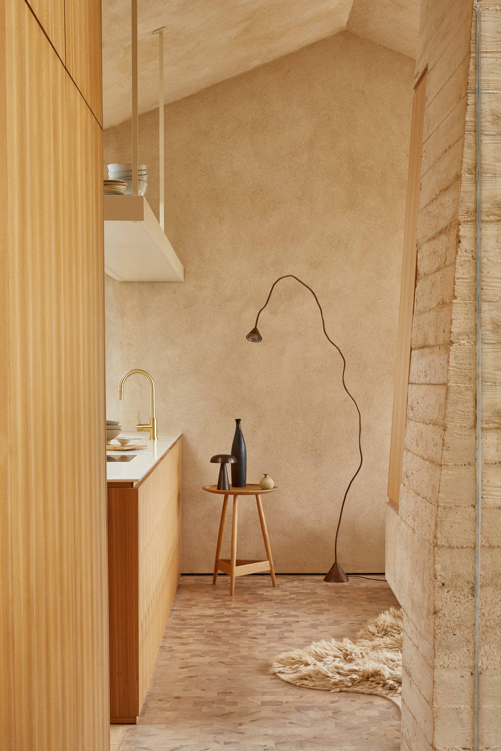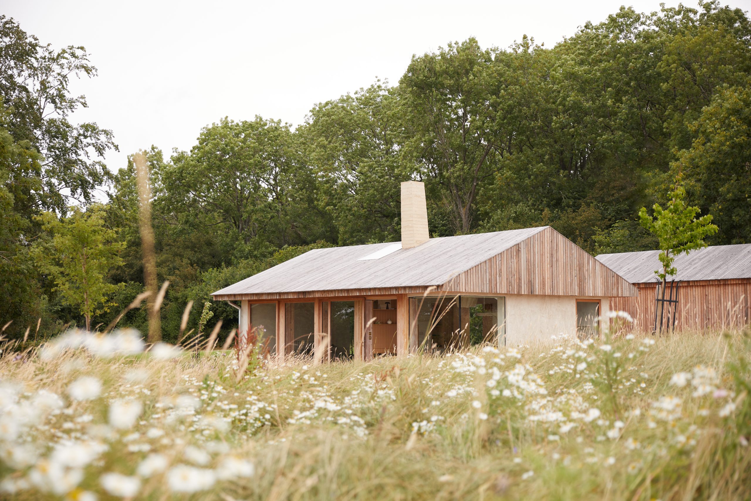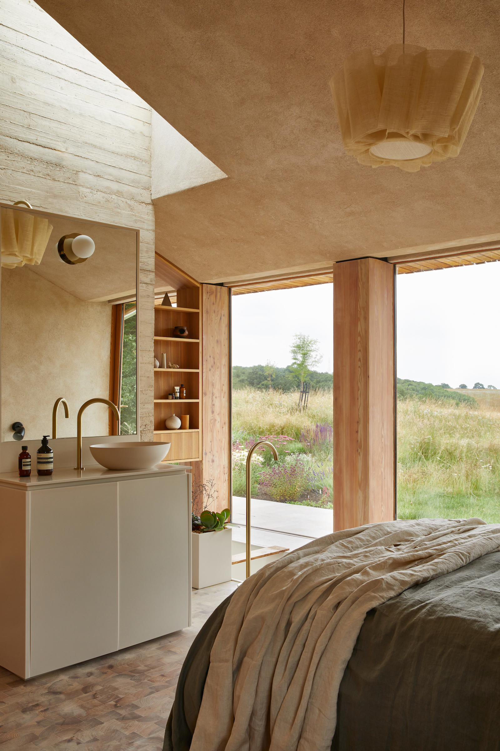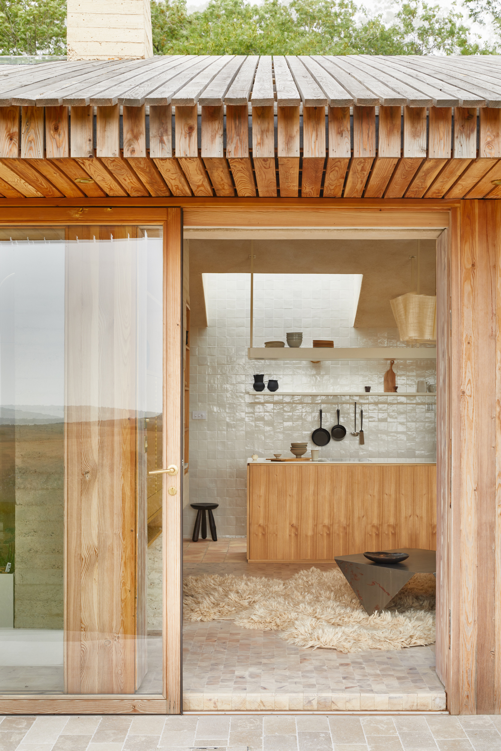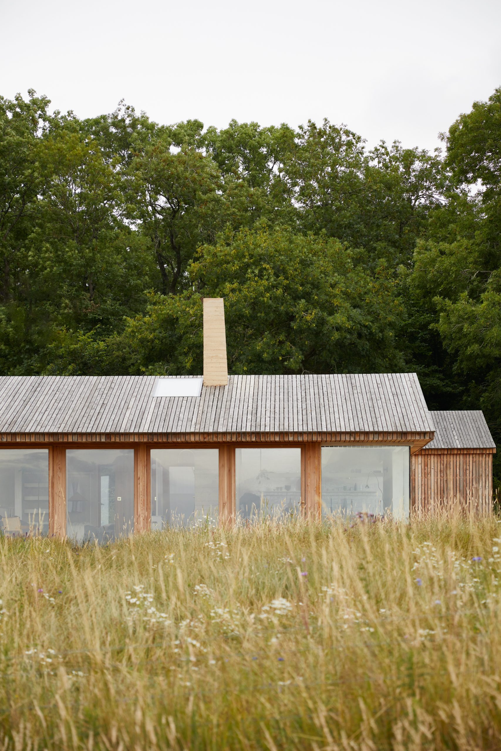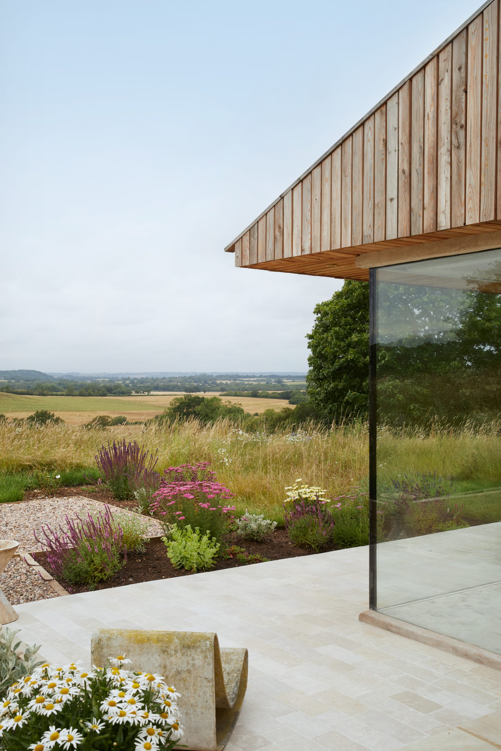The conversion of abandoned agricultural pig sheds in to a holiday retreat. The Makers Barn includes both dramatic and welcoming light-filled spaces. A place of stillness and calm with a connection to nature – it’s an escape from the city.
We designed it as a single, open & interconnected space with unique vantage points that provide glimpses between the kitchen, living and bedroom areas. Guests can relax whilst enjoying framed views of the hills through the new glazed timber sliding doors. Custom-designed timber cabinetry including a new kitchen, a secret WC and bedroom wardrobe separate the different areas.
Key design features include a prominent central chimney made from board-formed concrete, thick plastered walls, timber columns and a larch timber-clad roof. Our contemporary interpretation pays homage to the local architectural style – drawing inspiration from thatched Tudor cottages that have visually heavy roofs, pronounced chimneys and wattle and daub walls in between a distinct timber structure.
Internally we placed an emphasis on crafted, organic materials with earthy tones borrowed from nature – including clay-plastered walls and ceilings, end grain flooring and English elm joinery. We styled with pieces from skilled artisans and makers.




