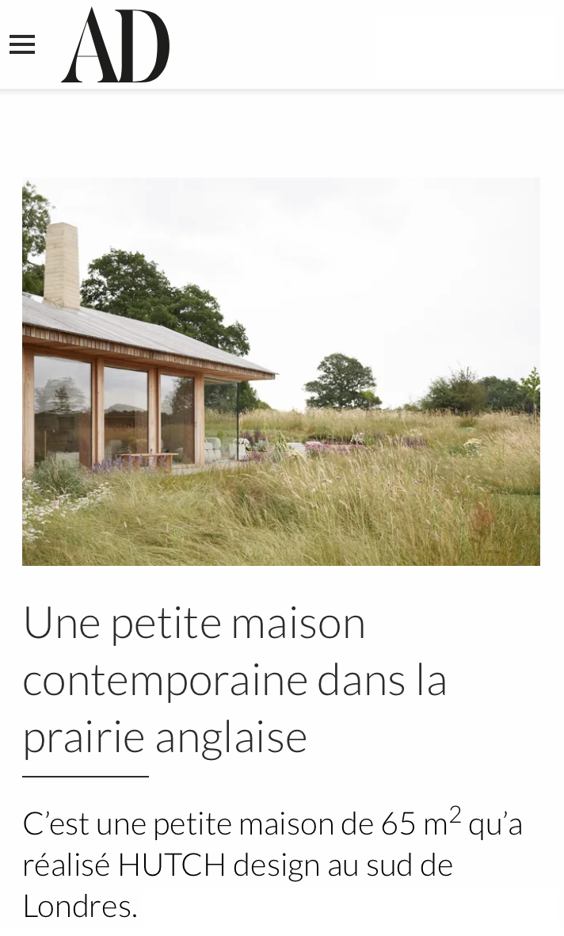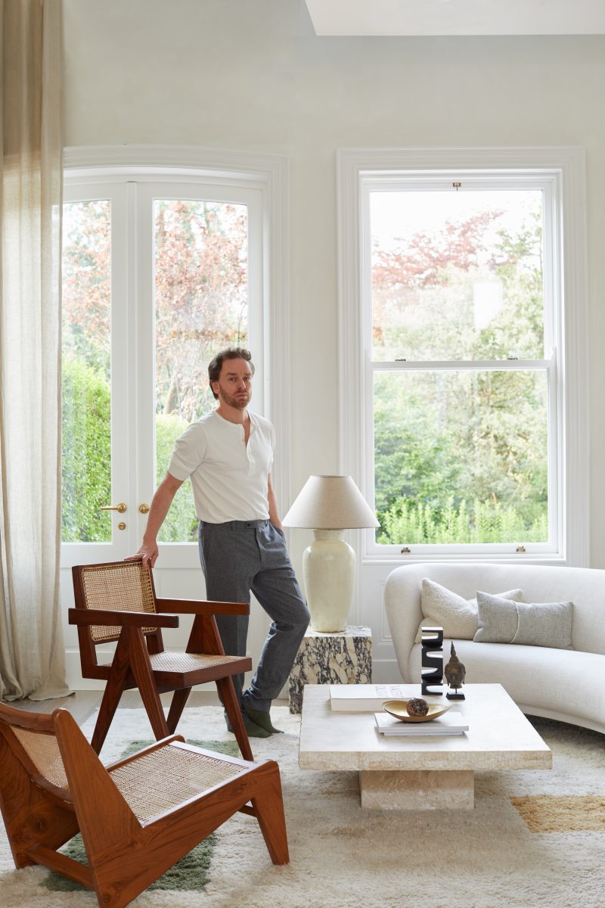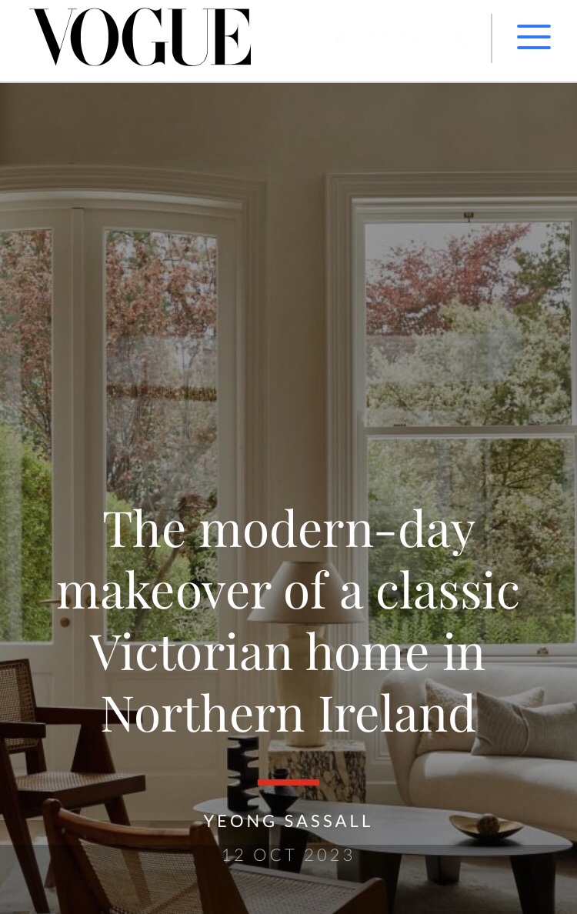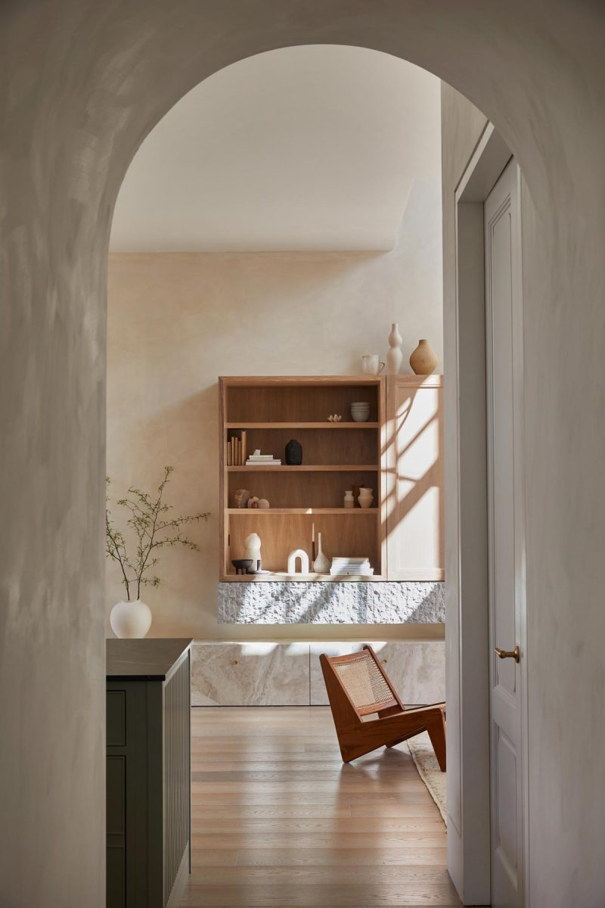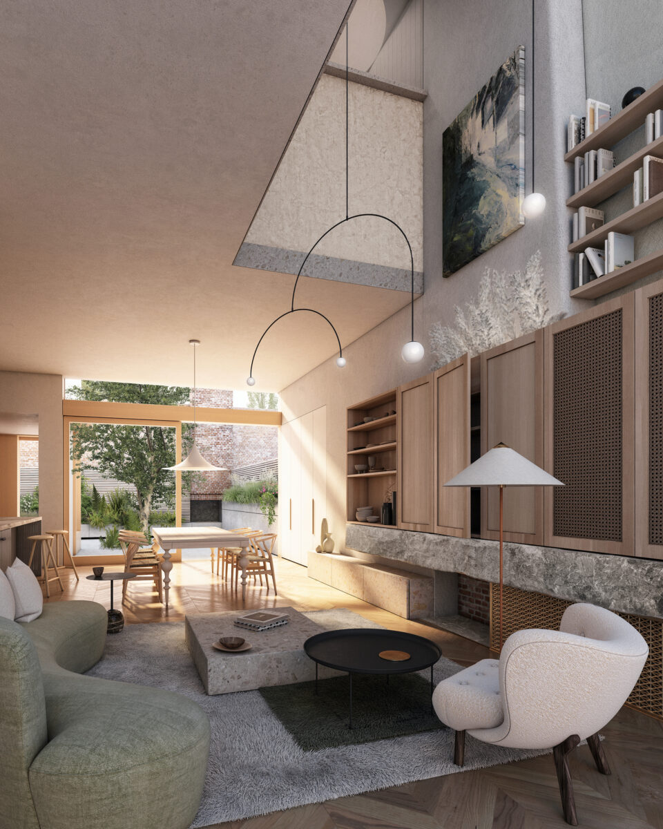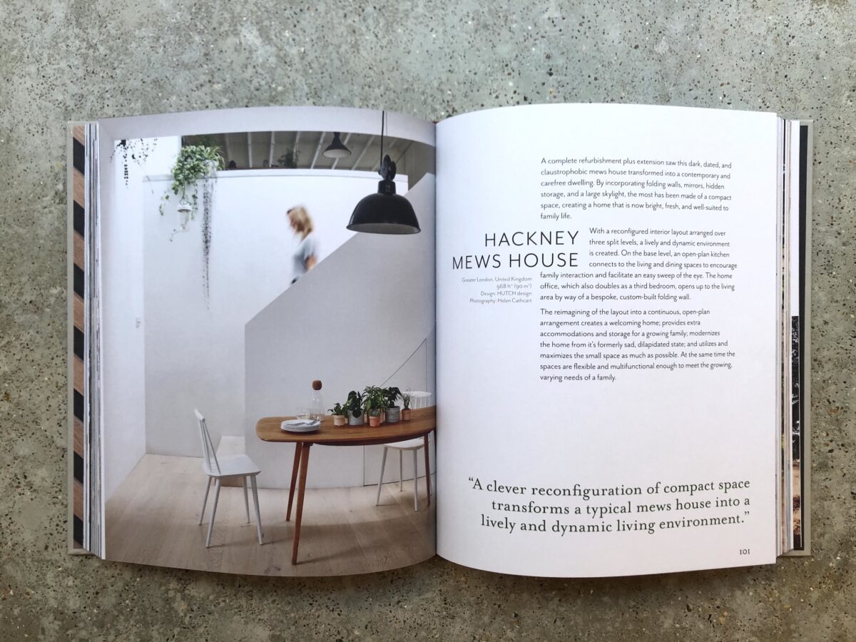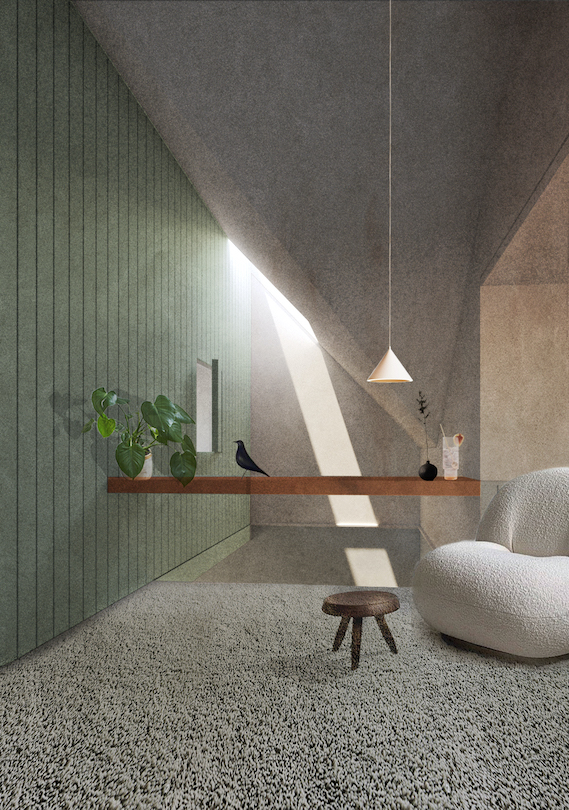No.8, the home we designed for a young couple and their children, has been published today in The New York Times.
Out in print on New Years Eve and available on newsstands worldwide.
“Besides knocking down walls, Mr. Hutchinson cut through the floor above to create a soaring, 23-foot ceiling over a low-slung limestone fireplace. Along with a pair of French doors that open to the generous front yard, the cutout helps funnel light from the second-floor windows down into the living room.”



