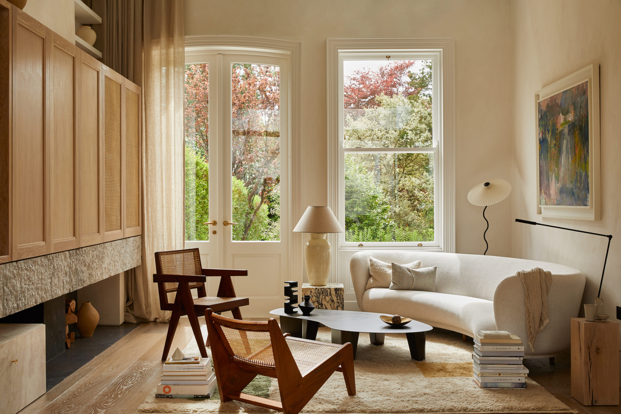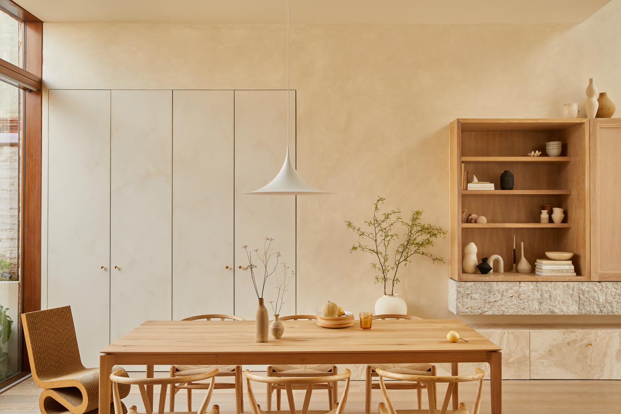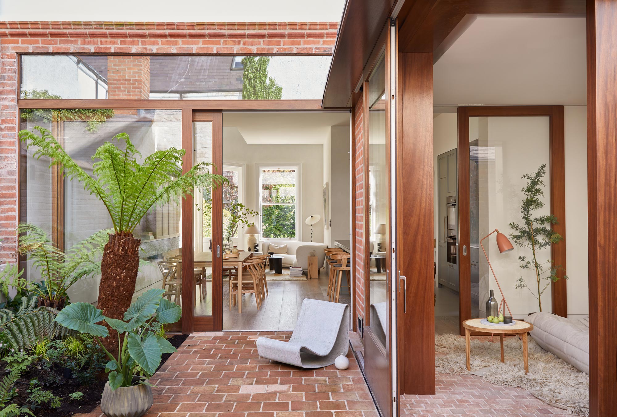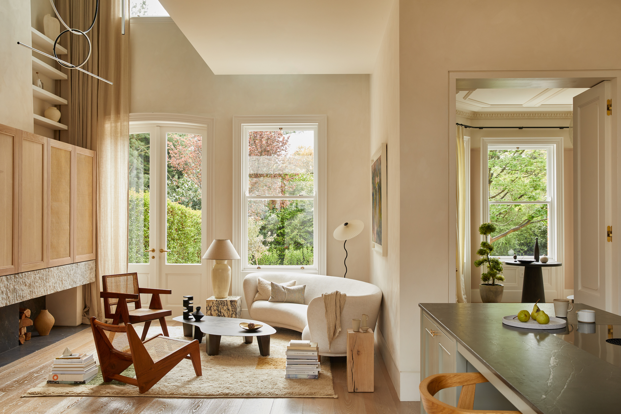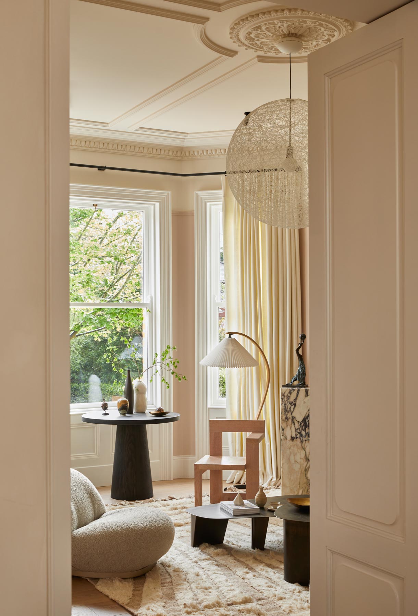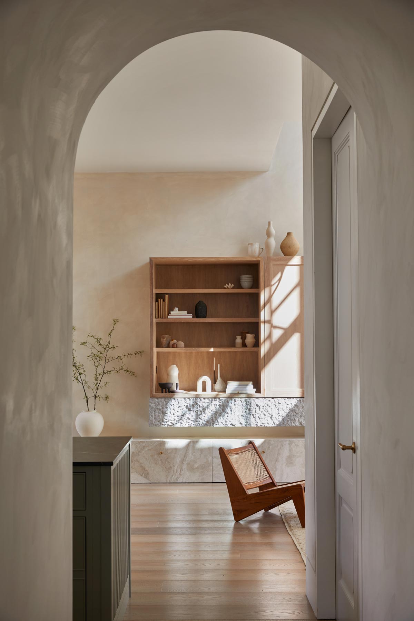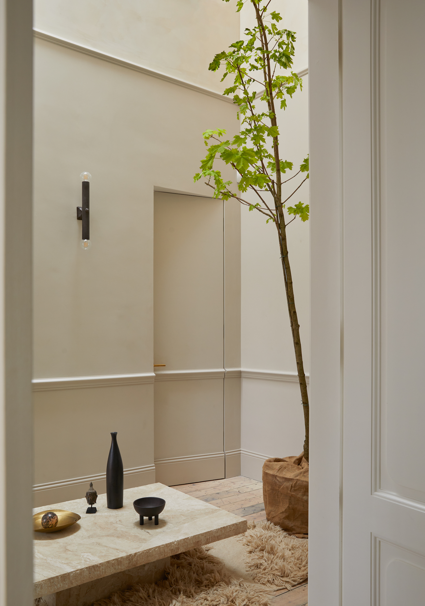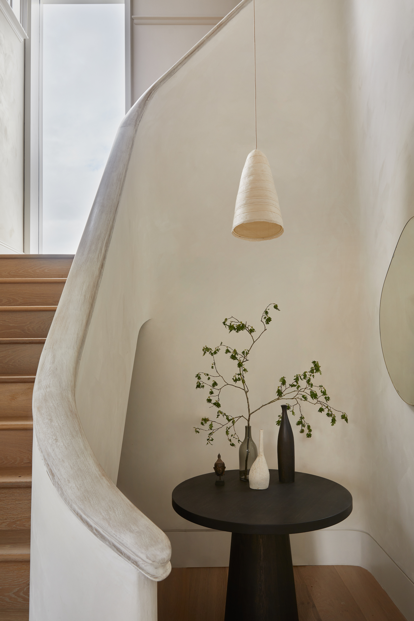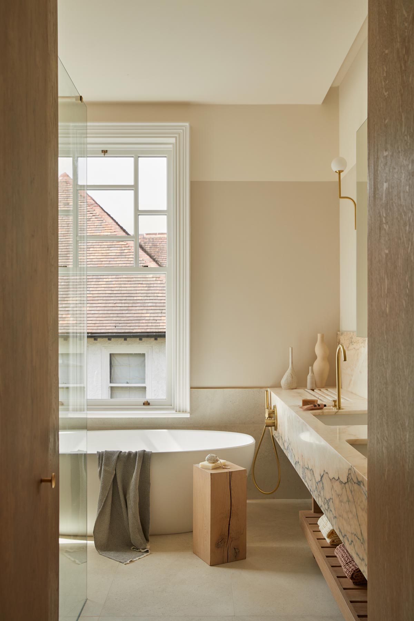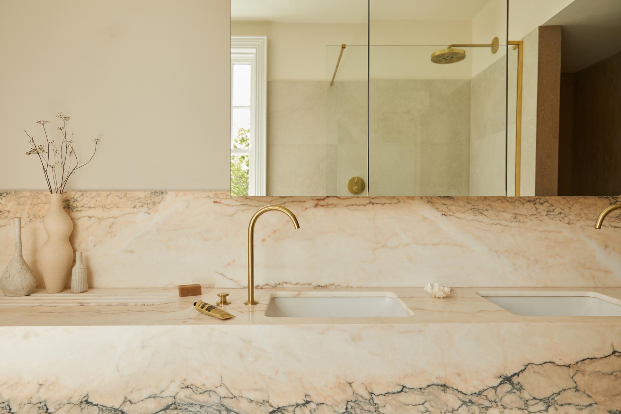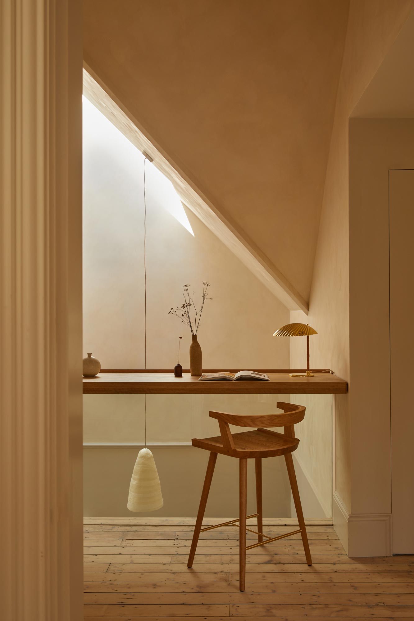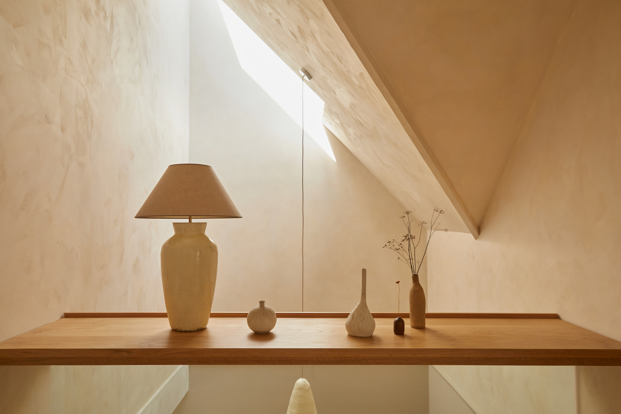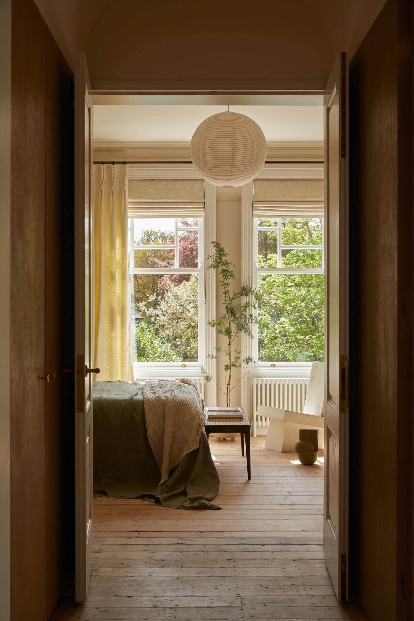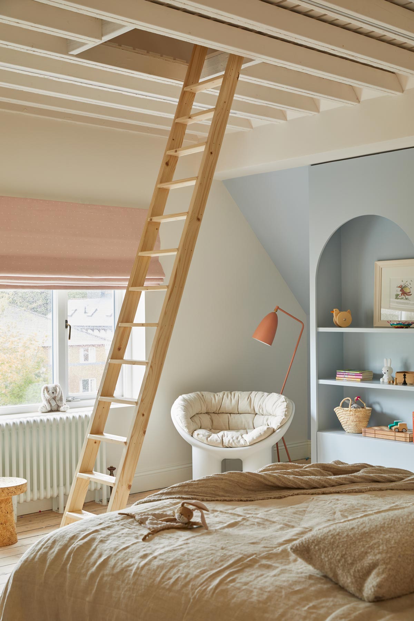A remarkable transformation of a 120-year-old derelict Victorian building in to a contemporary home for a young family with three small children.
The exceptional three-storey residence now offers five bedrooms and three bathrooms. With a completely redesigned layout that includes impressive double-height volumes and an interconnected sequence of spaces – views flow seamlessly from the front to the back of the house.
We worked closely with our clients to create their dream home, creating open living spaces with ample storage alongside more private, quiet areas. Light airy spaces, soft, neutral tones, and natural materials create a warm, calming and informal home comfortable for family life. We positioned the kitchen as the focal point of the ground floor living-dining-kitchen area, perfect for family and entertaining.
Externally, the building was completely restored with a new roof, sash windows, repointed brickwork and lime-rendered facades – fitting for the surrounding historic Conservation Area.
No.8 exemplifies understated, calming luxury with luminous, inviting spaces. Combining comfort and contemporary design, it is a beautiful home to be lived in.




